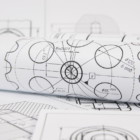In constructing, several essential structural components for medium-sized buildings play pivotal roles. These components form the backbone, ensuring stability and functionality. Each element, from the foundation to the roof, serves a crucial purpose in supporting the structure’s weight and withstanding external forces.
Engineers meticulously design and integrate these essential structural components for medium-sized buildings to meet safety standards and structural integrity. Grasping the importance of these parts is crucial for architects, engineers, and builders alike.
Top 5 Essential Structural Components For Medium-Sized Buildings
- Foundation:
The foundation, one of the structural components of building, provides stability and support for the entire structure. It transfers the building’s load to the ground, ensuring that the building remains standing and secure. Typically, foundations are made of concrete or masonry and are designed to withstand the weight of the building and any additional loads, such as furniture or occupants.
Without a solid foundation, the building would be at risk of sinking or collapsing, posing a serious safety hazard. Engineers carefully calculate the dimensions and depth of the foundation based on the building’s size, soil conditions, and local building codes to ensure its strength and durability.
- Columns and Beams:
Columns and beams form the framework of the building, supporting the floors, walls, and roof. These structural components of building distribute the building’s weight evenly, preventing it from sagging or collapsing. Columns, typically made of steel or reinforced concrete, provide vertical support, while beams, also made of steel or concrete, provide horizontal support.
Together, they create a sturdy skeleton that can withstand various loads and forces, including gravity, wind, and earthquakes. Engineers carefully design the size and spacing of columns and beams to ensure that they can support the intended loads without buckling or failing.
- Walls:
Walls provide enclosure and separation within the building, dividing the space into rooms and providing privacy and security. They also serve as structural components of building, supporting the floors and roof and resisting lateral loads, such as wind or seismic forces. Depending on the building’s design and construction method, walls may be made of various materials, including concrete, masonry, wood, or steel. Engineers carefully design the thickness and reinforcement of walls to ensure their strength and stability, considering factors such as building height, occupancy, and local building codes. Properly constructed walls are essential for the safety and longevity of the building.
- Roof System:
The roof system protects the building from the elements, including rain, snow, and sunlight, while also providing insulation and support for mechanical equipment, such as HVAC units and solar panels. It consists of several structural components of building, including the roof deck, insulation, waterproofing membrane, and roofing materials.
The roof deck, typically made of plywood or metal panels, forms the base layer of the roof, providing a flat surface for the other components. Insulation helps regulate the building’s temperature and reduce energy costs, while the waterproofing membrane prevents water infiltration and damage. Engineers carefully design the roof system to withstand various loads and environmental conditions, ensuring its durability and longevity.
- Floor System:
The floor system provides a level surface for occupants and support for furniture, equipment, and other loads. It consists of several structural components of building, including floor joists, subflooring, and floor finishes. Floor joists, typically made of wood or steel, span the distance between beams or walls, supporting the weight of the floor and distributing it to the foundation.
Subflooring, usually made of plywood or oriented strand board (OSB), forms the base layer of the floor, providing a smooth and stable surface for the finished flooring. Engineers carefully design the floor system to meet the building’s requirements for strength, stiffness, and deflection, considering factors such as occupancy, live loads, and building codes.
Conclusion
The structural components of building discussed above are essential for the stability, safety, and functionality of medium-sized buildings. Engineers carefully design and construct these components to ensure their strength, durability, and compliance with building codes and regulations. By understanding the importance of these components, architects, engineers, and builders can create buildings that are safe, efficient, and comfortable for occupants.





